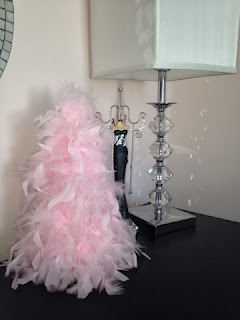The Mudroom
Last summer we made the biggest change to the house and that was to re-create the mudroom. It was one the most dated, and non-functional rooms in the house and was a "go big or go home" kind of project. Since it is the main entrance into the home, we decided to go big!
The biggest problem with the whole room was the height of the ceilings which was just under 7 feet. The door way itself measured about 5'9" in height. With the genius help of my dad and a faithful friend, we decided to raise the roof on that part of the house (Read more about that undertaking here: Raising the Roof).
As for the inside, the room was quite small with a door down to the basement (we took out that wall and built a hatch for downstairs access) and a closet in the middle of the room. The far side of the room was the laundry room.
Here's a peak at the transformation!
The biggest problem with the whole room was the height of the ceilings which was just under 7 feet. The door way itself measured about 5'9" in height. With the genius help of my dad and a faithful friend, we decided to raise the roof on that part of the house (Read more about that undertaking here: Raising the Roof).
As for the inside, the room was quite small with a door down to the basement (we took out that wall and built a hatch for downstairs access) and a closet in the middle of the room. The far side of the room was the laundry room.
Here's a peak at the transformation!
BEFORE
Here is the Mudroom today:
AFTER
(Walls: Benjamin Moore Piedmont Gray)





It's so inviting - in pictures and in person! :)
ReplyDeleteThanks, Lindsey! You get to see it a lot in person!!
ReplyDelete