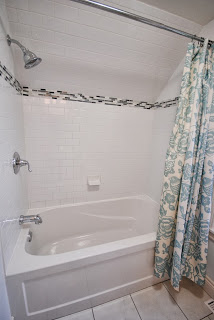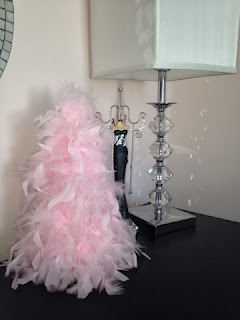Main Bathroom: Official Reveal
With one of the best views in the house, the little upstairs bath room paid no compliment to the beautiful scenery outside its window. The floor was a low-end laminate, with large gaps between the pieces, causing the sub-floor below to rot from excessive moisture, the vanity blocked 50% of the doorway, and the tile appeared to have never been grouted (just excessive mortar in behind). There was also an interesting linen/phone (yes, phone!) cabinet that took up a pretty significant chunk of space.
The whole room just needed to be gutted. So that's what we did!
Having the toilet on my front lawn was pretty classy.
We decided to expand the bathroom by moving the wall between it and my son's room in about 18". This allowed for a vanity to rest by the door without actually blocking the entrance into the room.
The goal was a light and airy space that was inviting but clean and bright but still reflected the character of the home.
Here's the space today:
Here's the space today:

.jpeg)
.jpeg)
.jpeg)
.jpeg)






Comments
Post a Comment